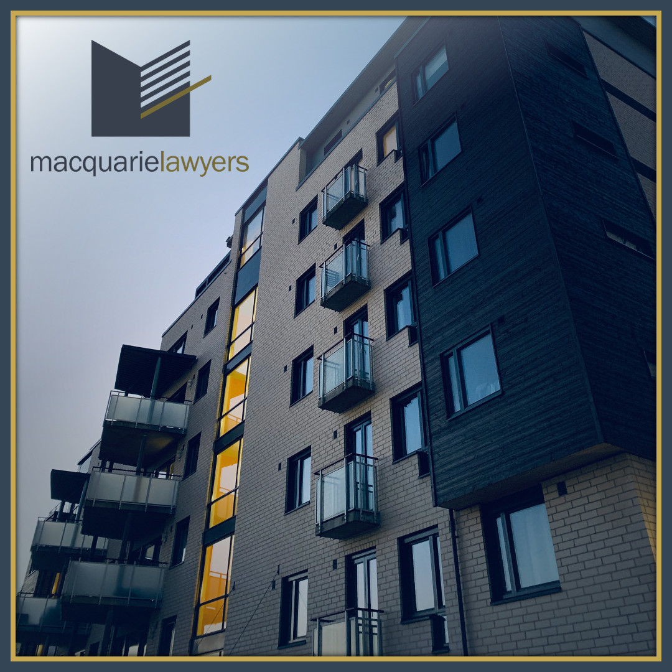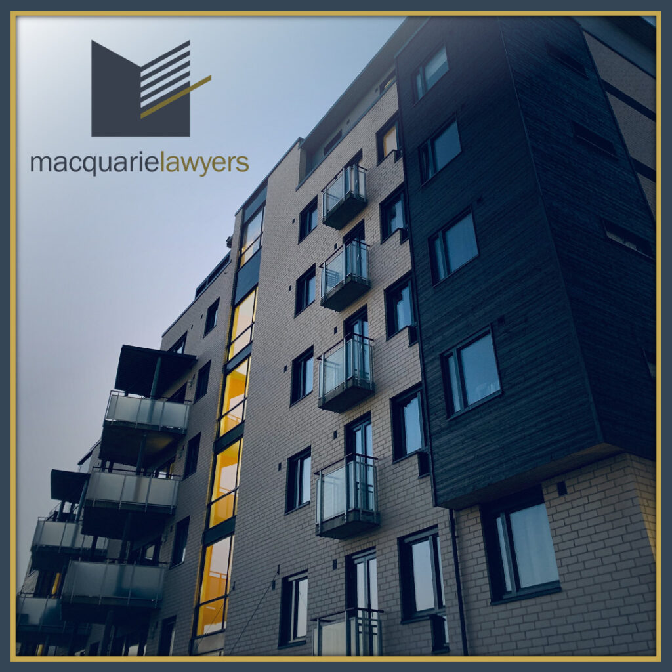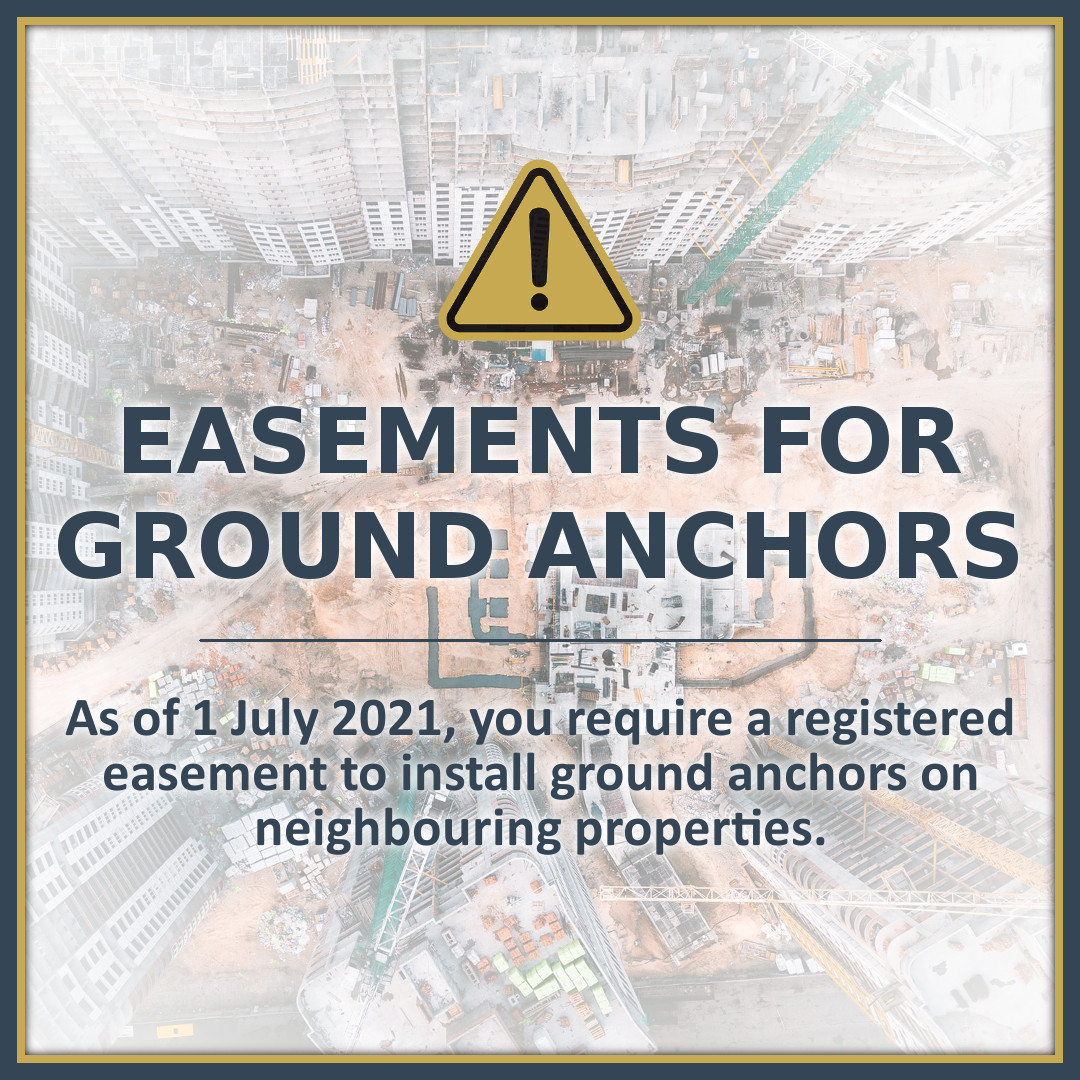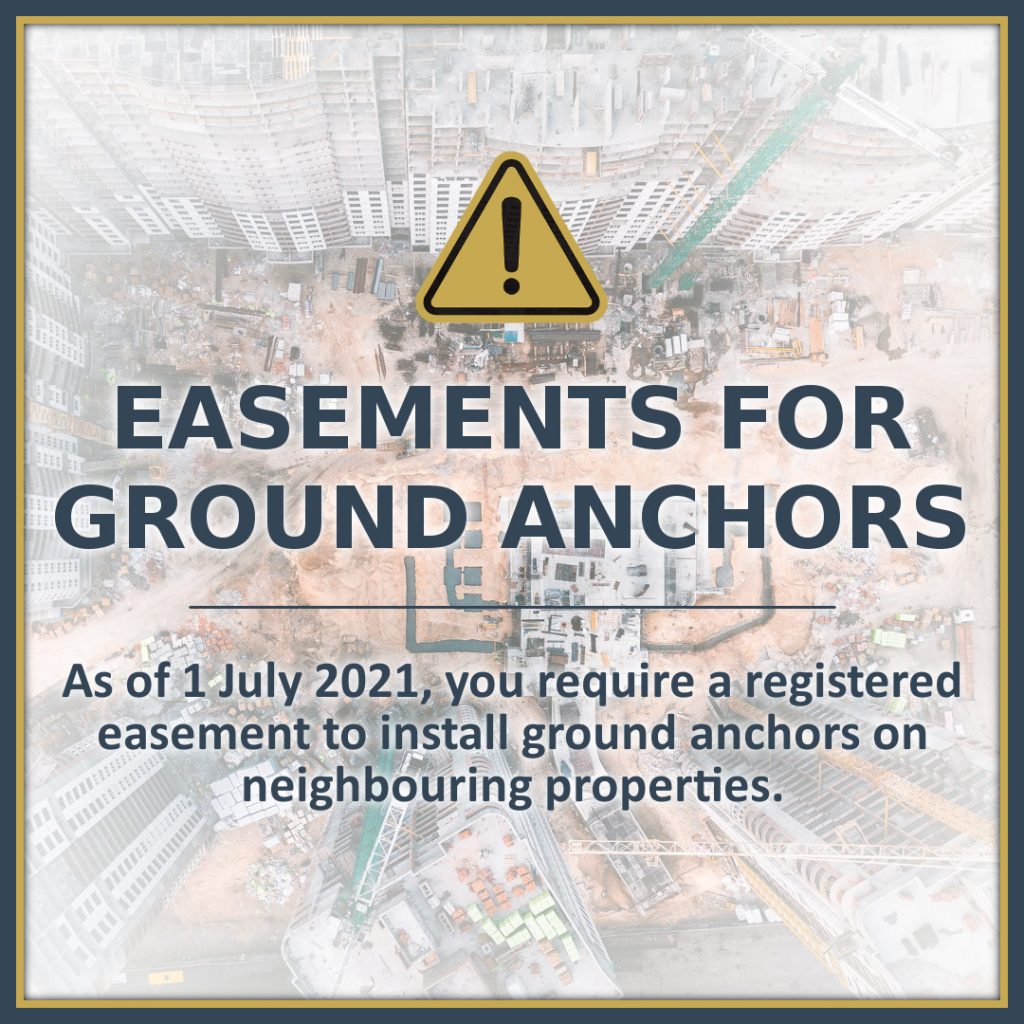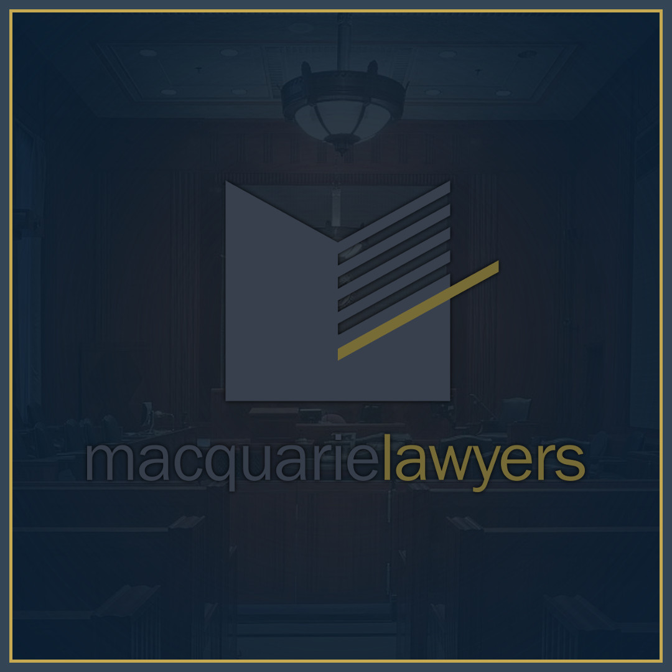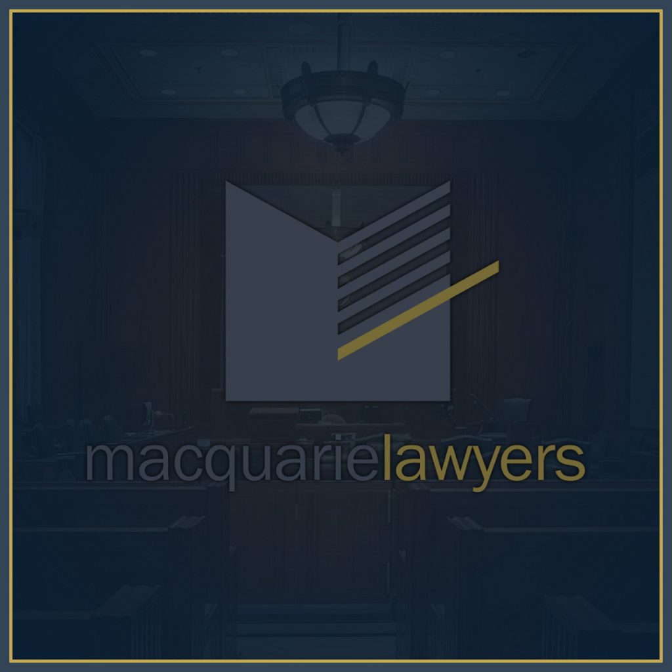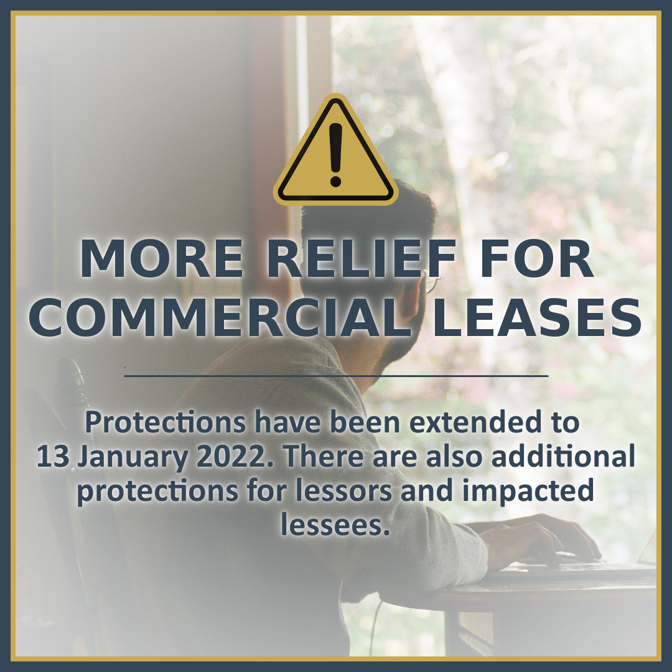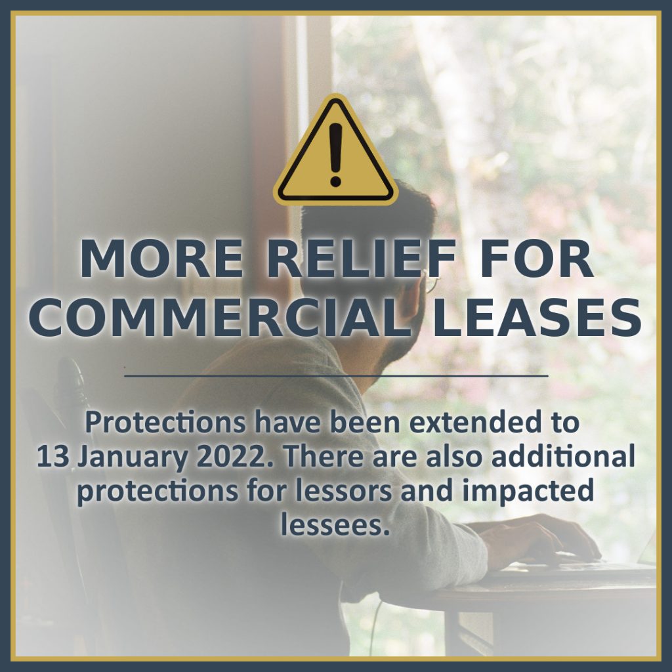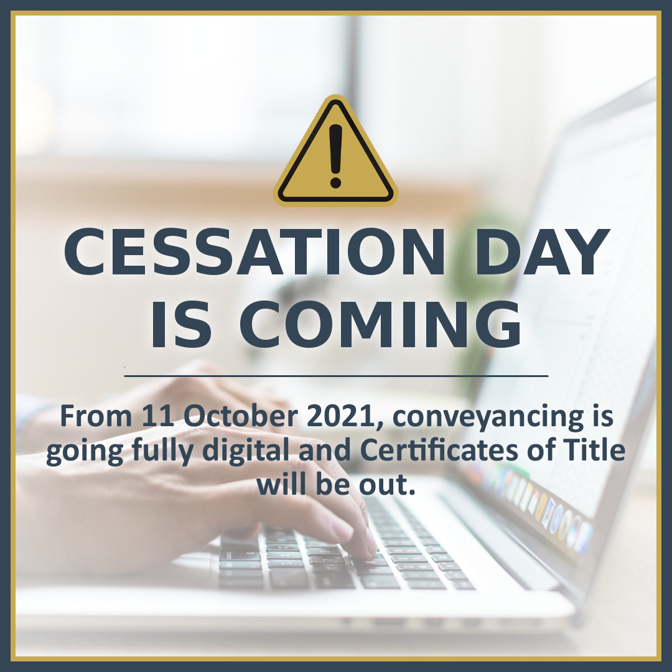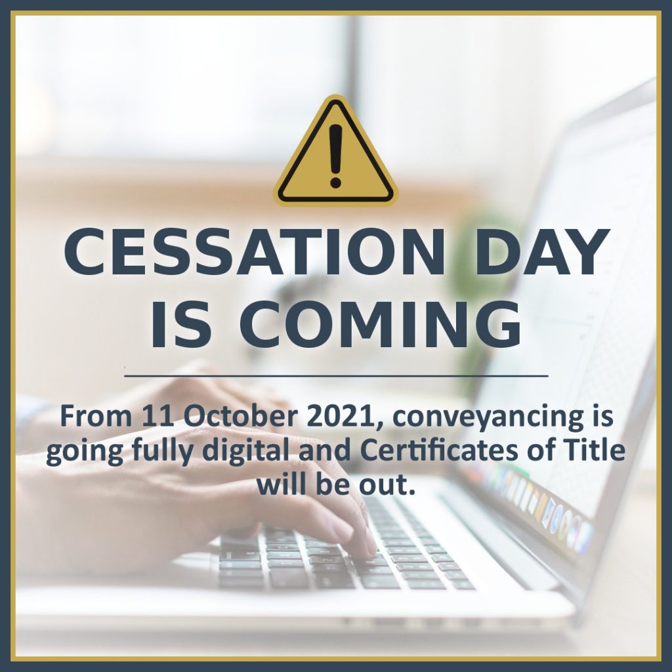The Particulars for Regulated Designs Order 2021 came into effect 1 July 2021, outlining an array of additional required particulars for regulated designs. These mostly relate to the effect any excavation may have on neighbouring properties, with some of the highlights including (in summary):
- Evidence that steps have been taken to verify the nature and location of underground utilities and footings of structures within the zone of influence of the proposed excavation,
- Plans, cross-section drawings and elevation drawings that include not only details about shoring and underpinning systems, but also details about structures on neighbouring properties within the zone of influence, and
- Evidence of a registered easement over the neighbouring property granting the right to install ground anchors on that property.
The full list can be found in the Order itself, but among the rest of the new requirements that last one stands out. According to Schedule 2, section 3(a) of the Order, regulated designs must now include evidence of a registered easement over neighbouring properties to install ground anchors. This means a licence or deed is no longer enough.
There is also no differentiation between temporary ground anchors or permanent ground anchors, which means that any ground anchor will require an easement.
Does This Apply to Me?
There is an exception to this rule if the neighbouring land in question is a public road where consent is given under section 139 of the Roads Act 1993 by the relevant authority.
Otherwise, if your development requires you to install any ground anchors that extend into neighbouring land and building work commenced on or after 1 July 2021, you will be required to obtain a registered easement in order to install those ground anchors.
This change comes with an advantage, but also major disadvantages that developers will have to plan around.
The Advantage: Security
What happens if the neighbouring property in question is sold to a new owner? With a licence, this can turn into an unexpected hurdle. Easements, on the other hand, are registered to the title of the property. They transfer to the new owner along with the property and stay active.
On the topic of ways licences can come to an end, easements can be perpetual (unlike licences) and they can’t be terminated by default. Between a licence and a registered easement, the easement is by far the most secure option for a developer.
Also, having a registered easement over a property gives you an interest in the land as identified in the easement instrument, and carries less restriction regarding how you use or access the land.
The Disadvantages: Time & Cost
Is the neighbouring land being leased or mortgaged? The lessee or mortgagee will have to give their consent.
Is the property under a strata title? The owners corporation is required to pass a special resolution before they can grant you your easement.
Is it owned by a community, neighbourhood or precinct association? They have to pass a resolution unanimously before you get your easement.
And then there comes the cost of paying compensation for the easement, the valuation costs to determine the compensation and the legal costs for you and the neighbouring property, for which you are liable.
Add to this the fact that easements aren’t binding until they’re registered and all this extra time and cost is starting to add up. That’s assuming consent is granted or the resolutions pass. If not, then you may need to apply to the Supreme Court for an easement under section 88K of the Conveyancing Act 1919, extending the delay even further.
It is essential that you plan around the extra time it takes to obtain an easement. Evaluate the need for ground anchors as soon as you can so you can commence the process of obtaining and registering the easement as early as possible. Be prepared for the time it takes for the owners and interested parties of the land to grant the easement, including negotiations and, if necessary, application to the Supreme Court.
If you’re concerned about whether your designs still meet this requirement or any others outlined in the Particulars for Regulated Designs Order 2021, we’re happy to take your call.








